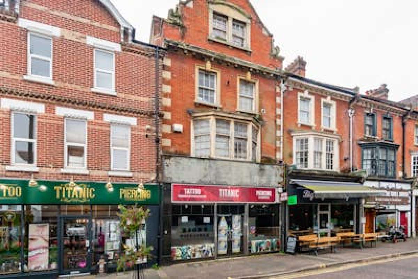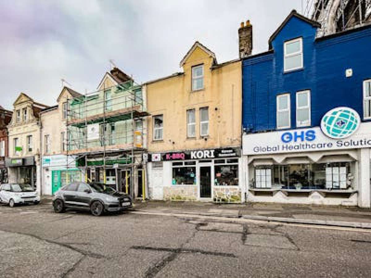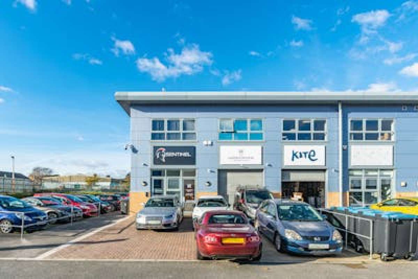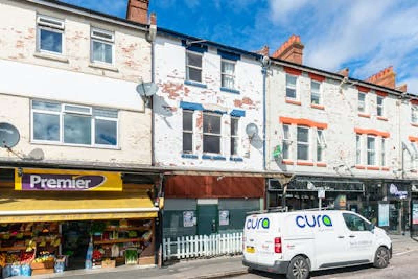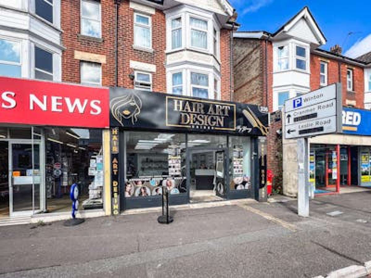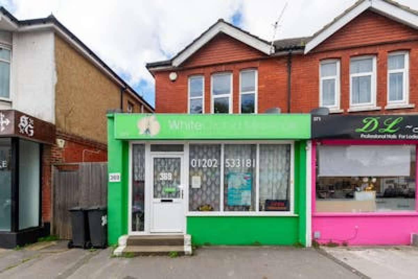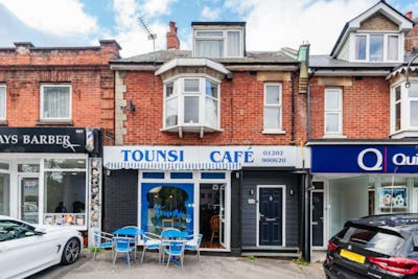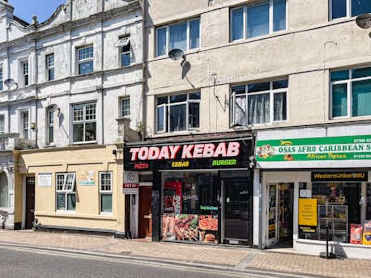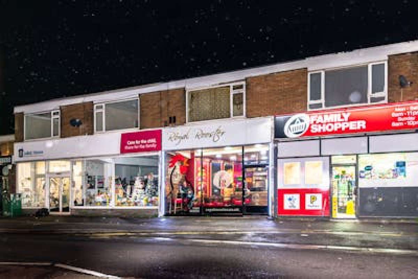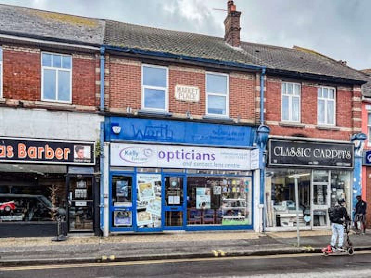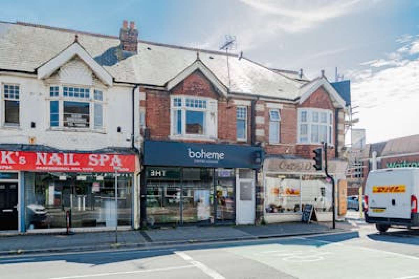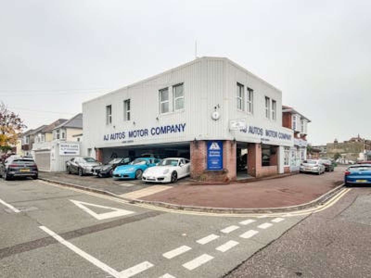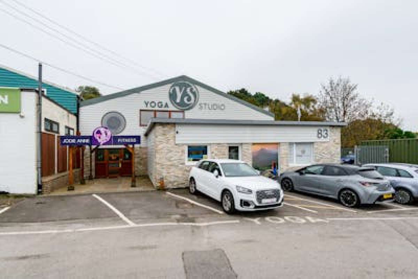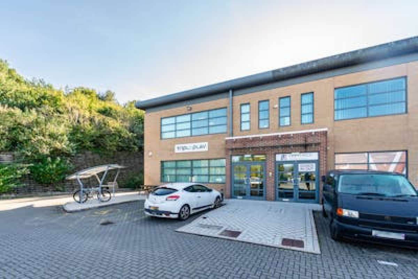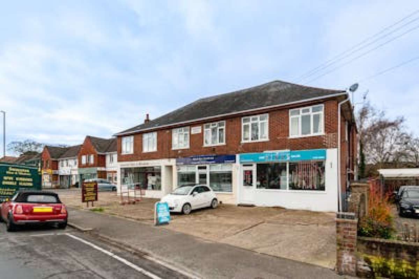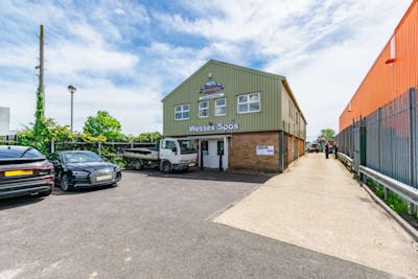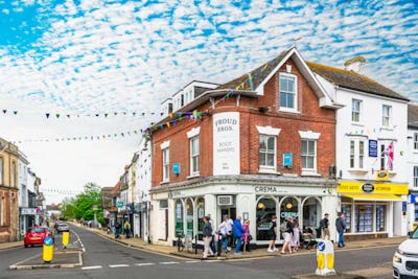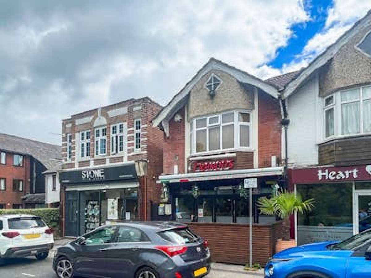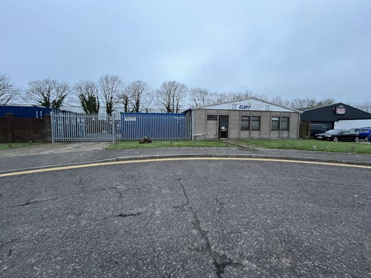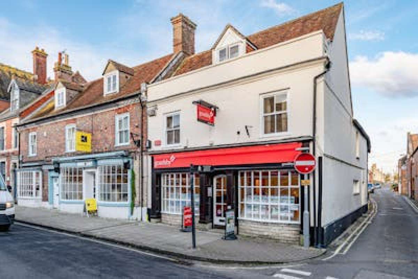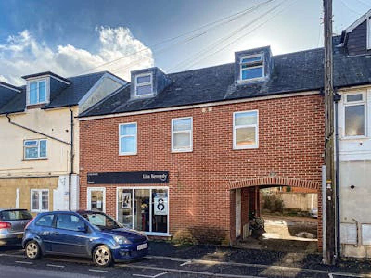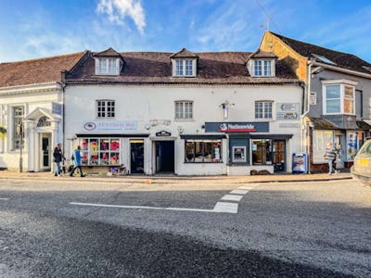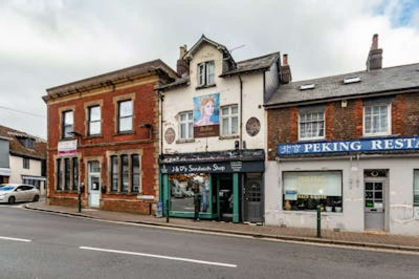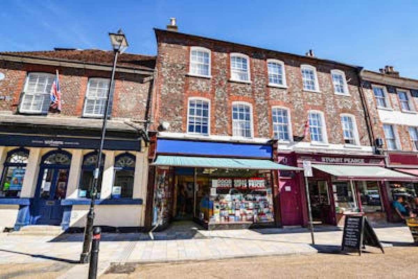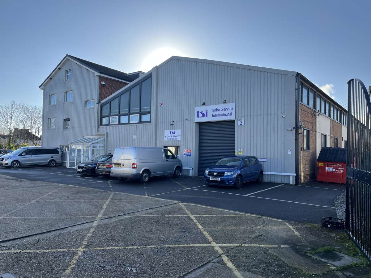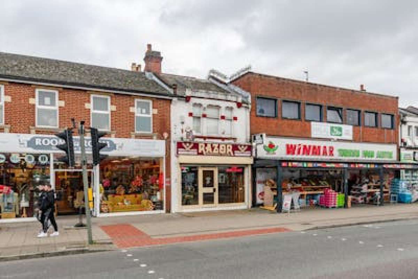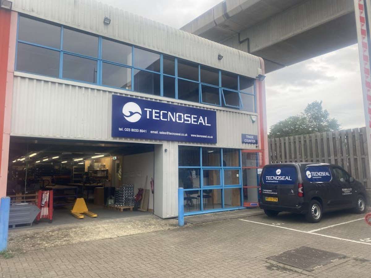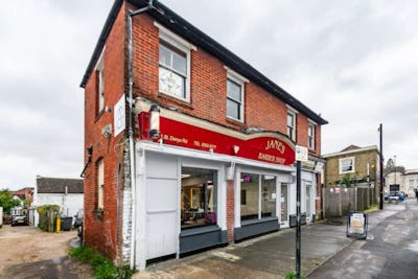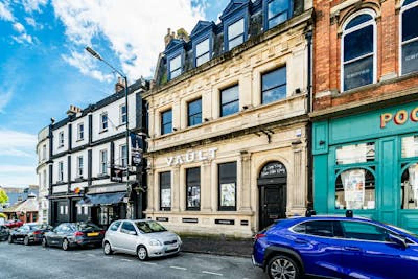
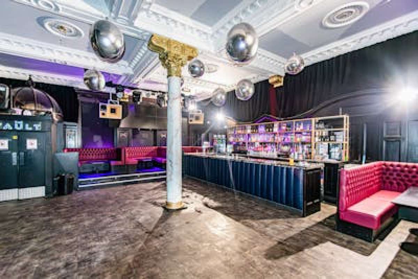
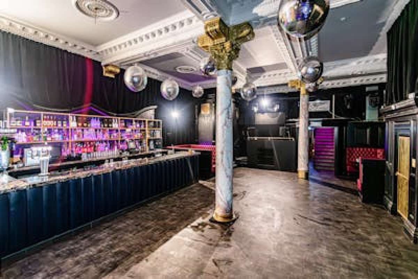
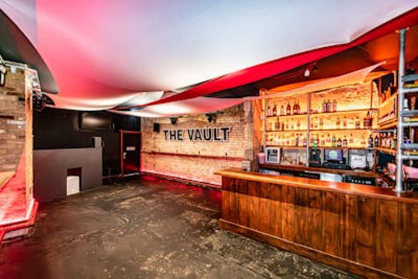




Investment For Sale Bournemouth
PROPERTY ID: 124086
PROPERTY TYPE
Investment
STATUS
Available
SIZE
0 sq.ft
Key Features
Property Details
The Property Comprises A Four Storey Mid-terrace, Former Banking Hall Which Was Originally Constructed In C. 1900. The Frontage Facade Of The Property Is Grade Ii Listed And The Property Is Constructed Of Masonry Stone Elevation Below A Part Mansard Roof With Slate Hung Tiles And A Part Felt Roof Behind A Parapet Wall. Internally, The Property Has Undergone A Recent Refurbishment And Now Operates As A Bar/nightclub Venue. At Ground Floor Level The Property Features A Mainly Open Plan Bar/dance Floor Area, Together With Booths And Additional Seating. The Ground Floor Also Includes A Disabled Access Wc And Small Kitchenette Area Featuring Stainless Steel Worktops And Cupboards. To The Rear Of The Ground Floor There Is An Additional Dance Floor Area Which Is Currently Being Used As Ancillary Storage. The Property Also Benefits From A Basement/cellar Which Is Used For The Storage Of Beer And Liquor. On The First Floor The Property Features An Additional Bar And Dance Floor Area And Two Separate Rooms Which Are Used As Function/private Hiring. The First Floor Features Both Male And Female Wcs. The Male Wc’s Feature Four Urinals, Two Cubicles And Four Wash Hand Basins. The Female Wcs Features Three Cubicles And Three Wash Hand Basins. The Second Floor Features A Number Of Individual Rooms Which Are Currently Arranged As Individual Office Units. The Second Floor Also Features A Small Kitchenette Area.


